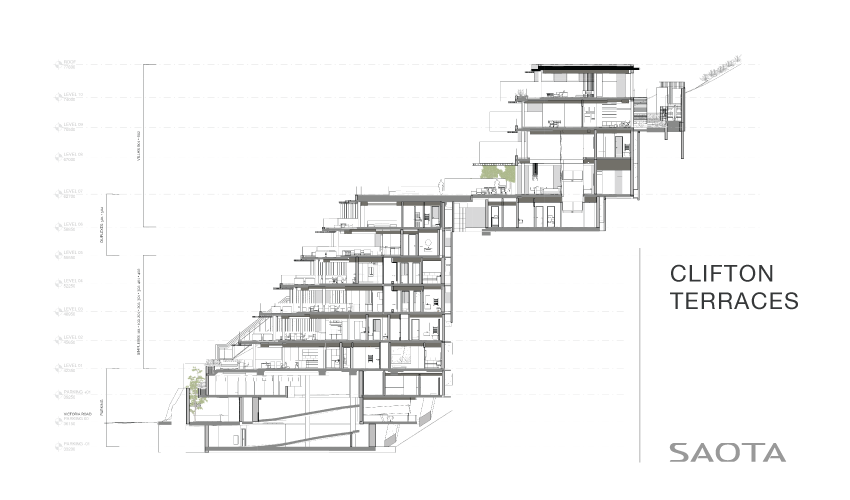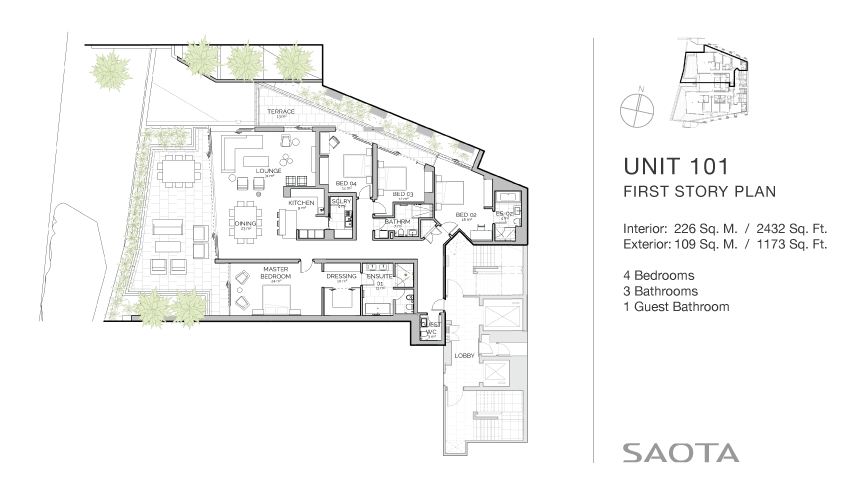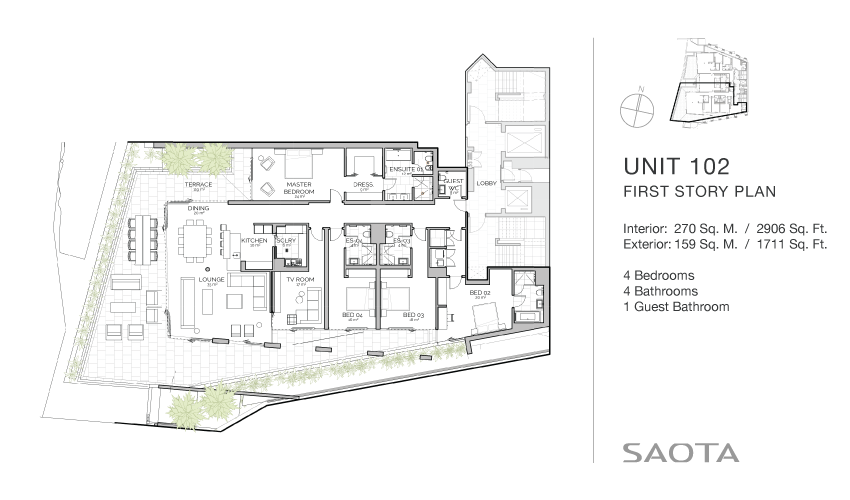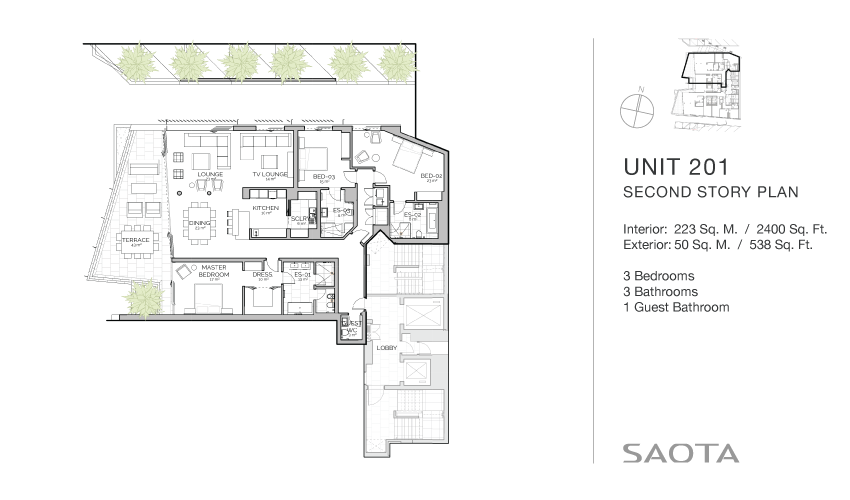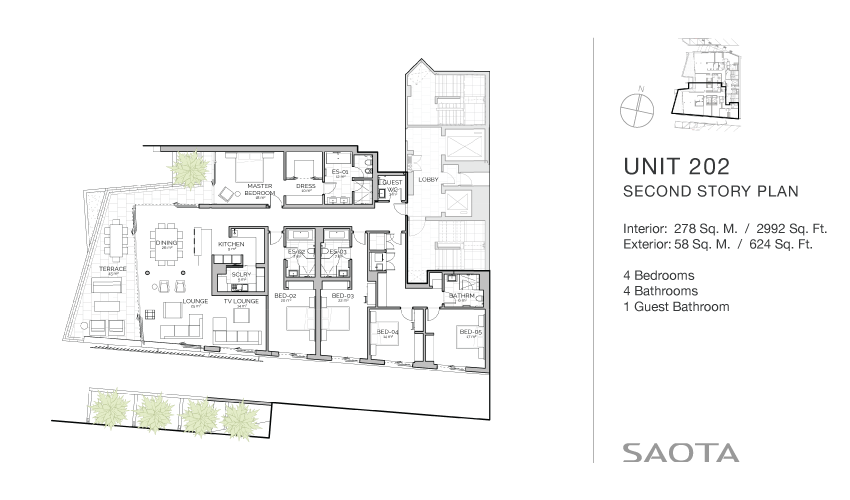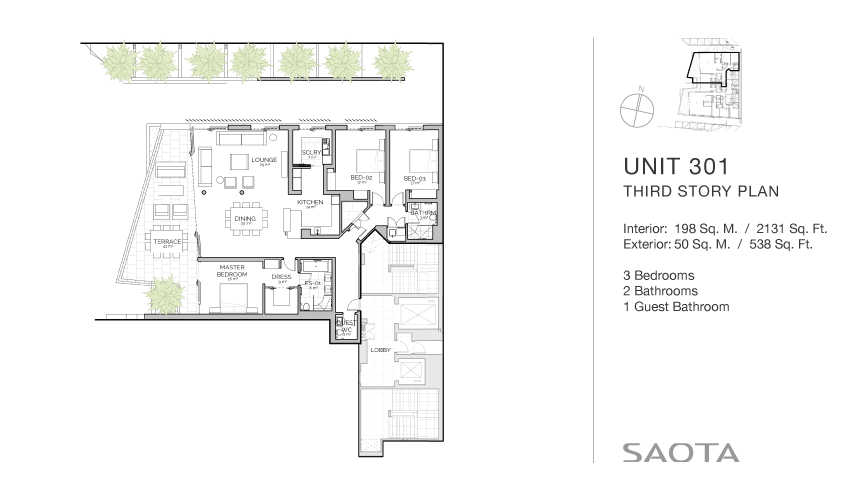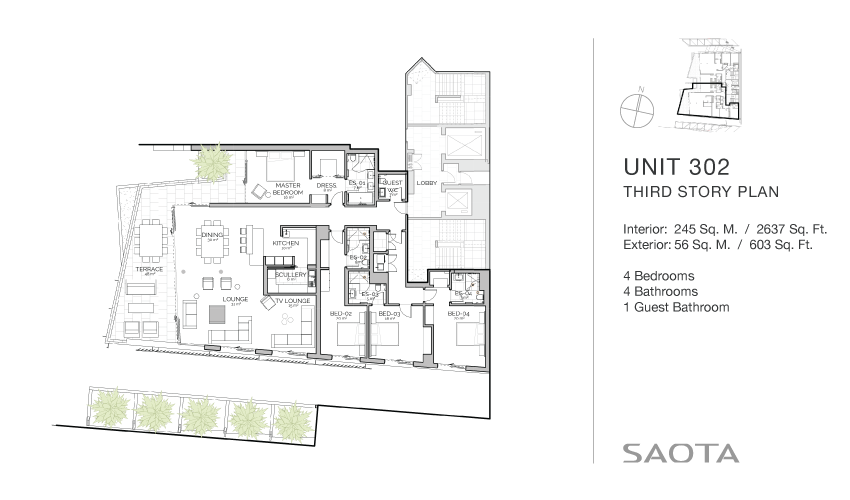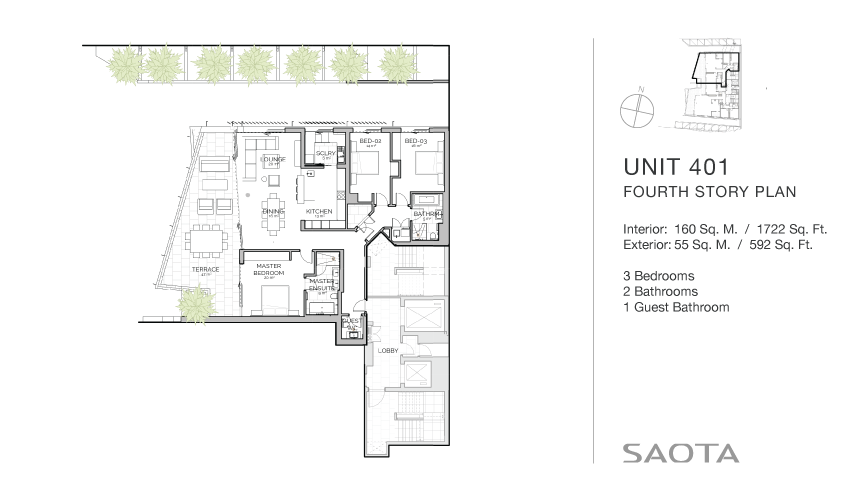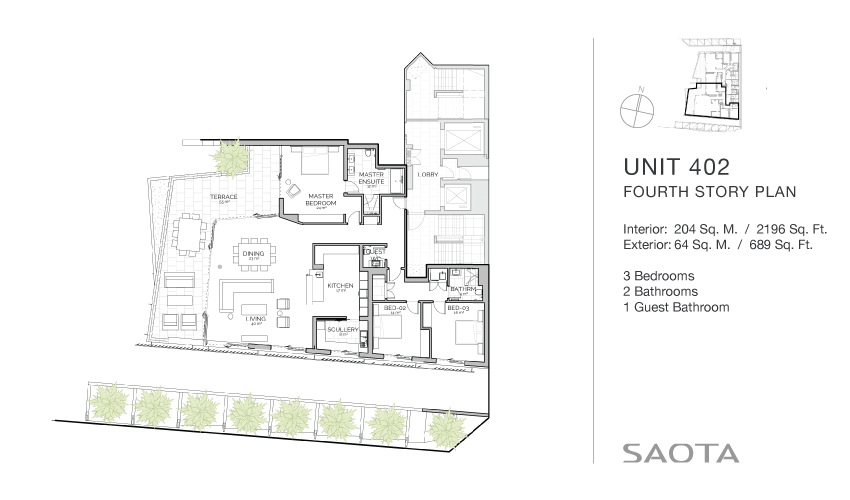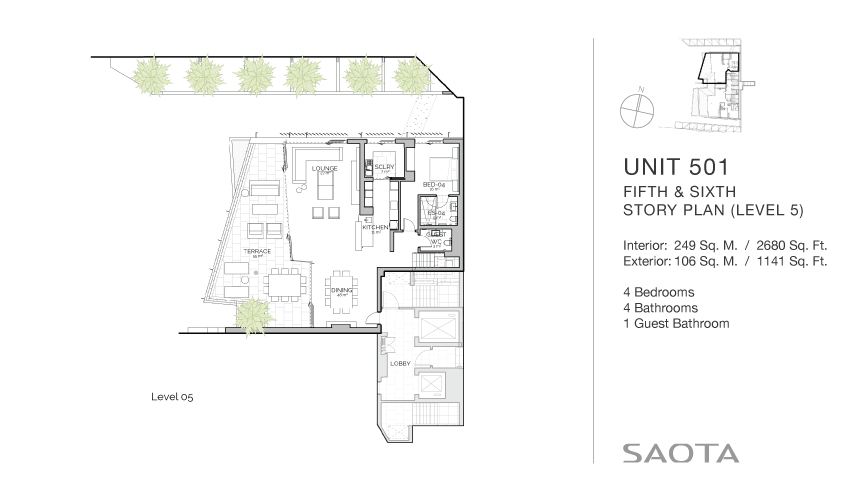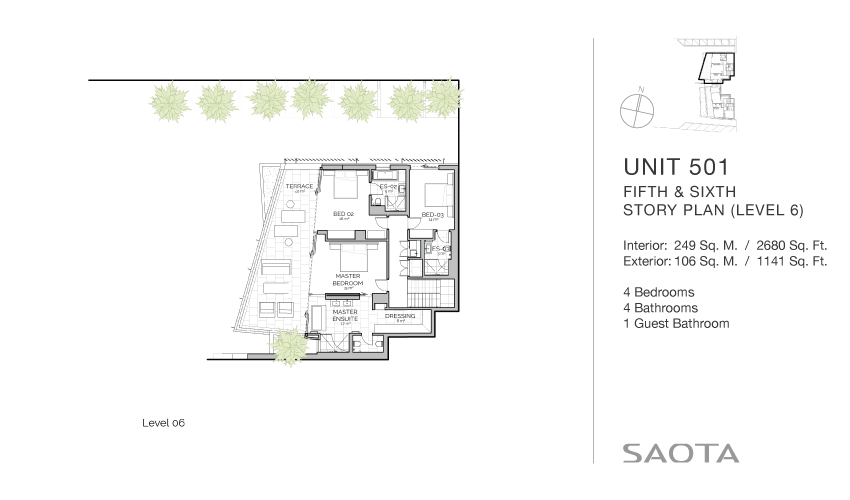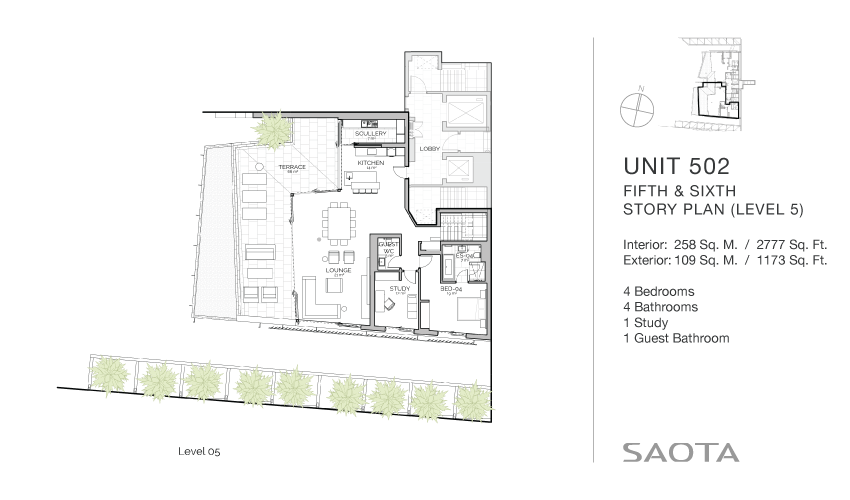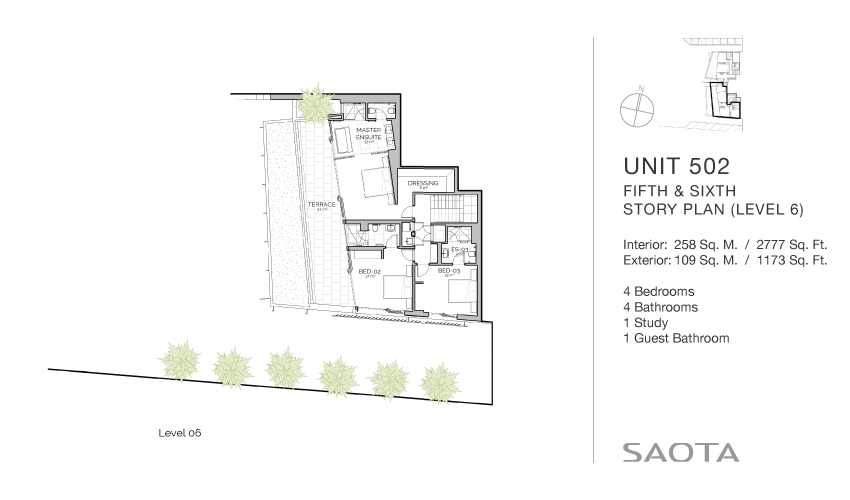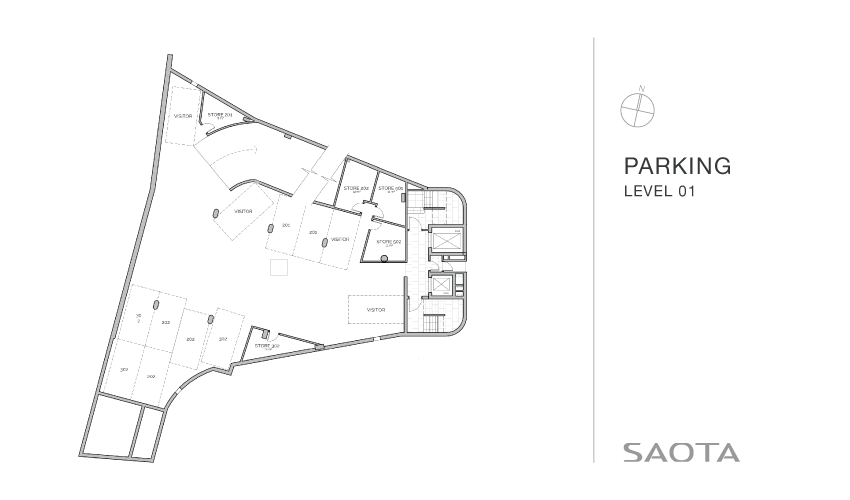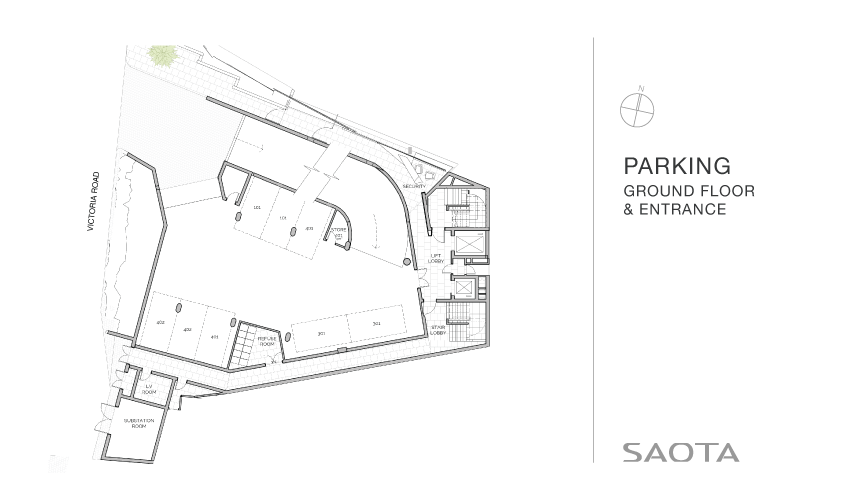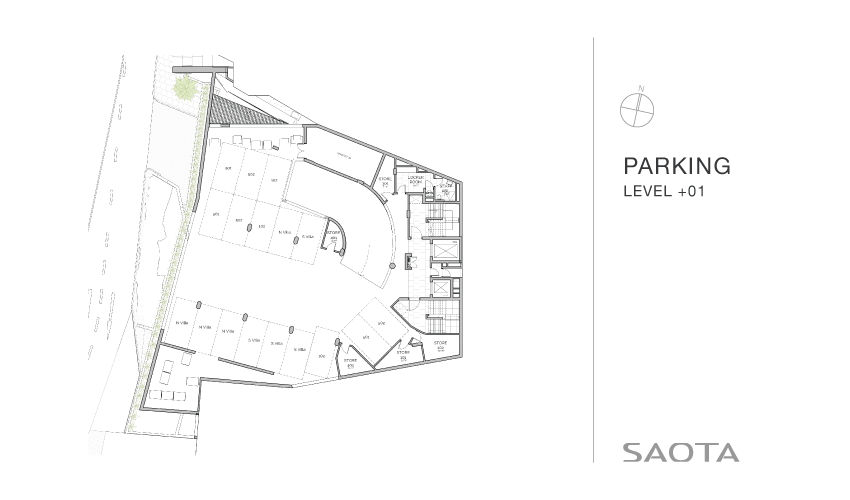
Please note that the information contained on this website is for guidance only.
All plans and renders are artistic impressions and may differ from the final product. Areas have been calculated as centerline of wall, and terrace areas as centerline of walls and balustrading, excluding uninhabitable terrace areas. The stipulated area exceeds the usable floor area. All dimensions are approximate and subject to normal construction variances and tolerances, and final verification by a land surveyor.
Please note that furniture and loose items portrayed in the renders and plans are not included.
The developer reserves the right to make changes; complete offering terms can be provided upon request.
